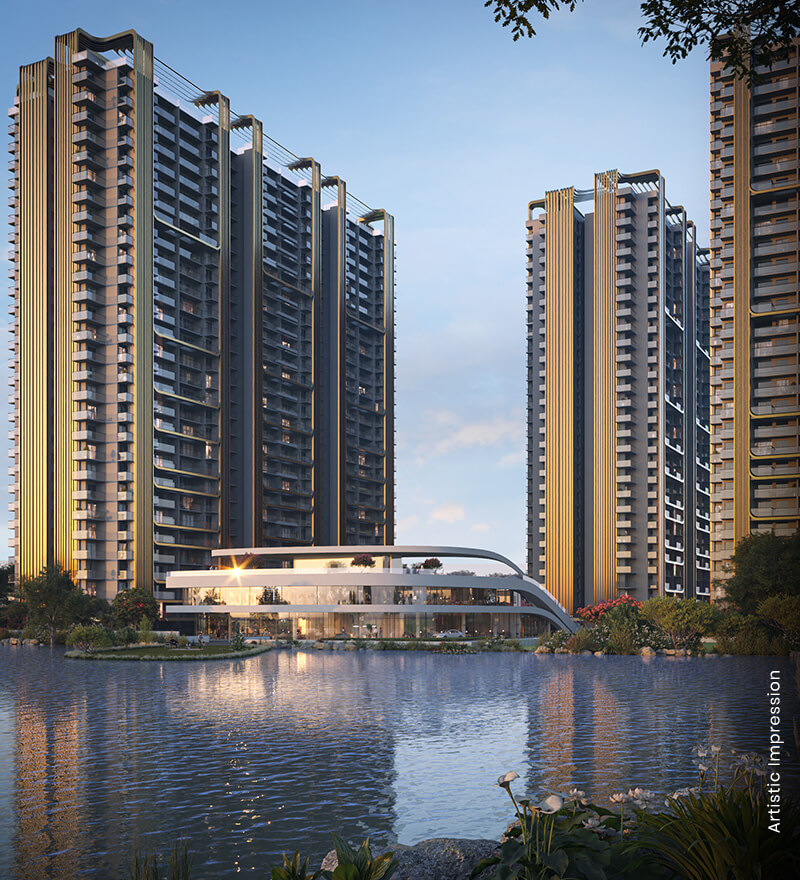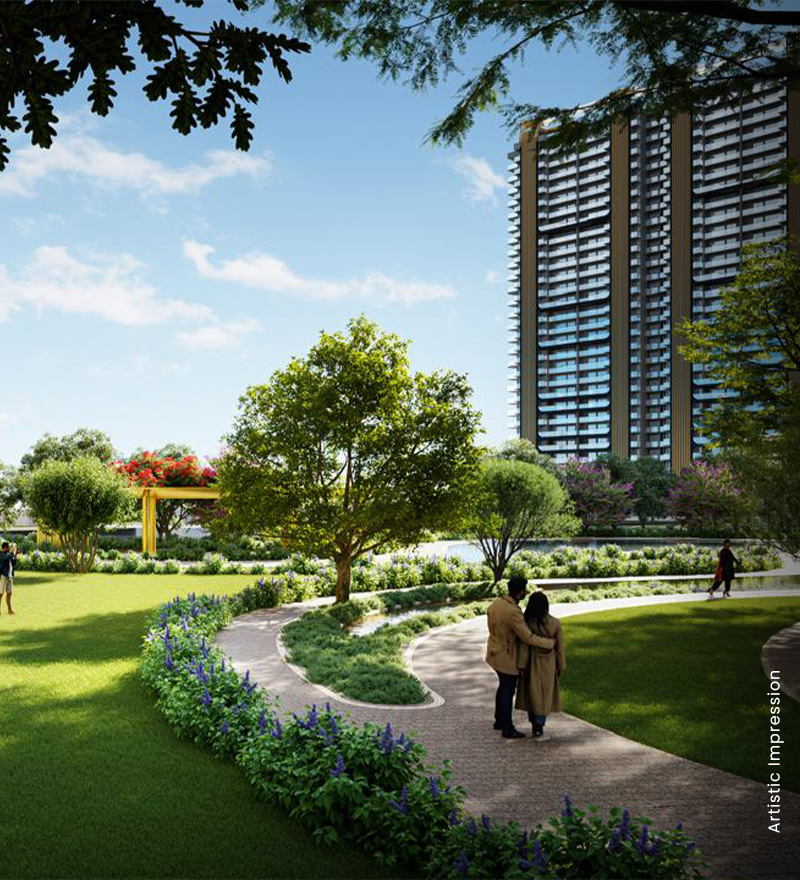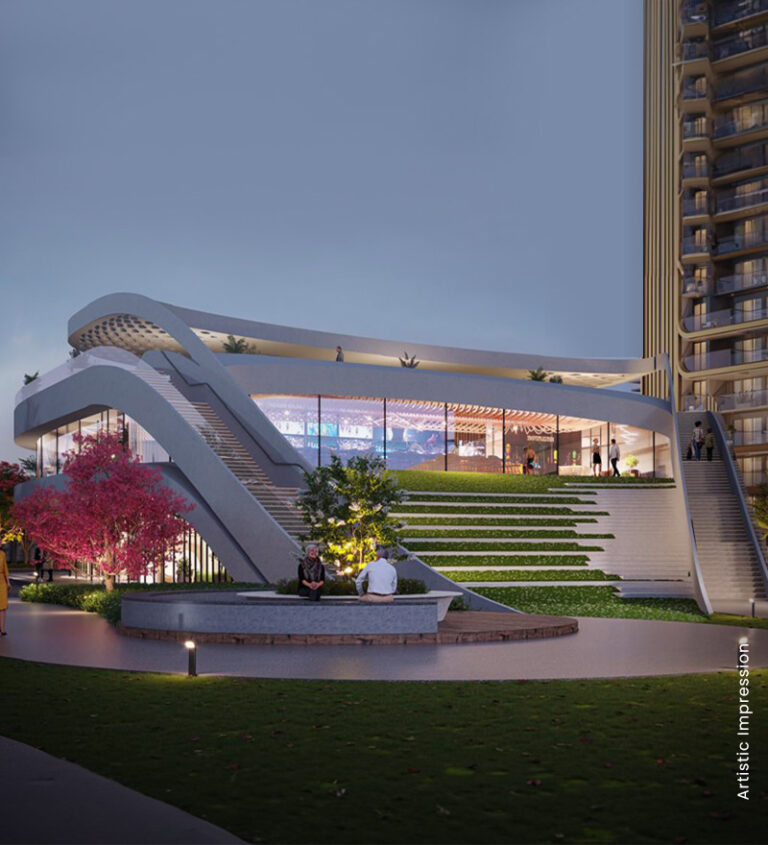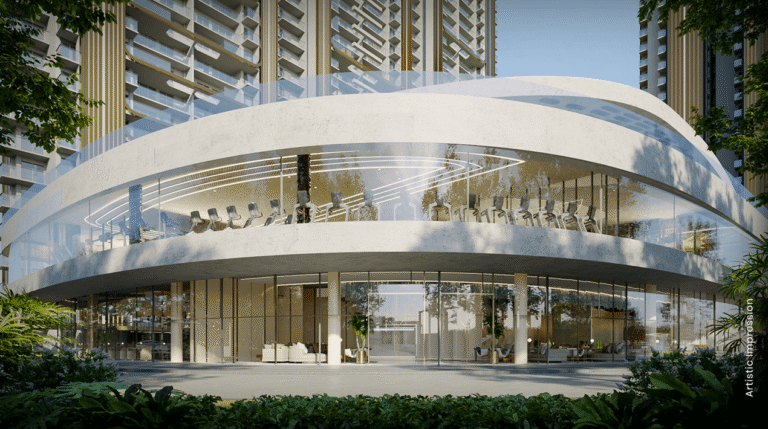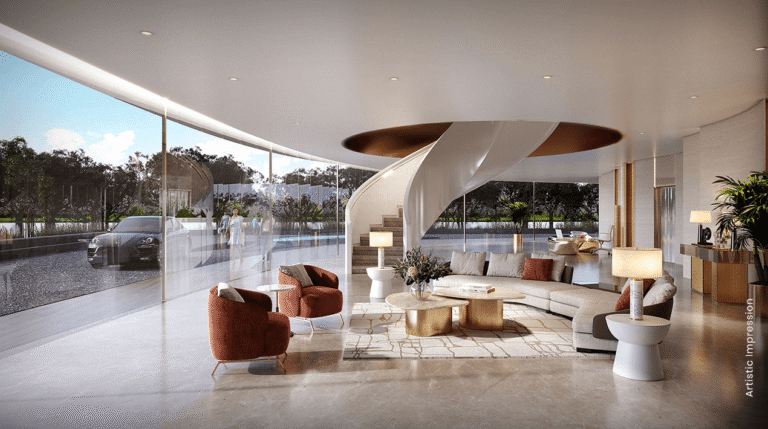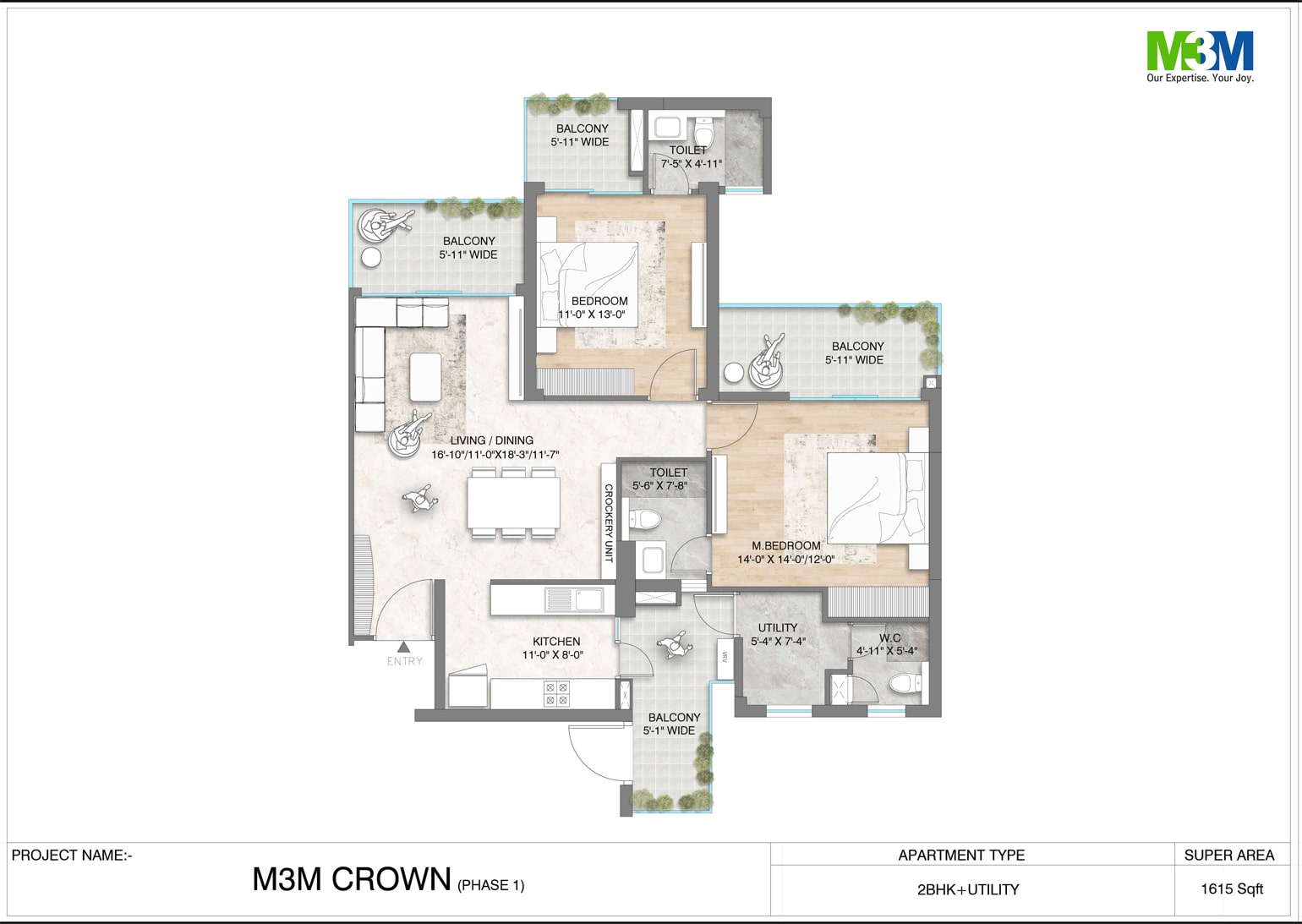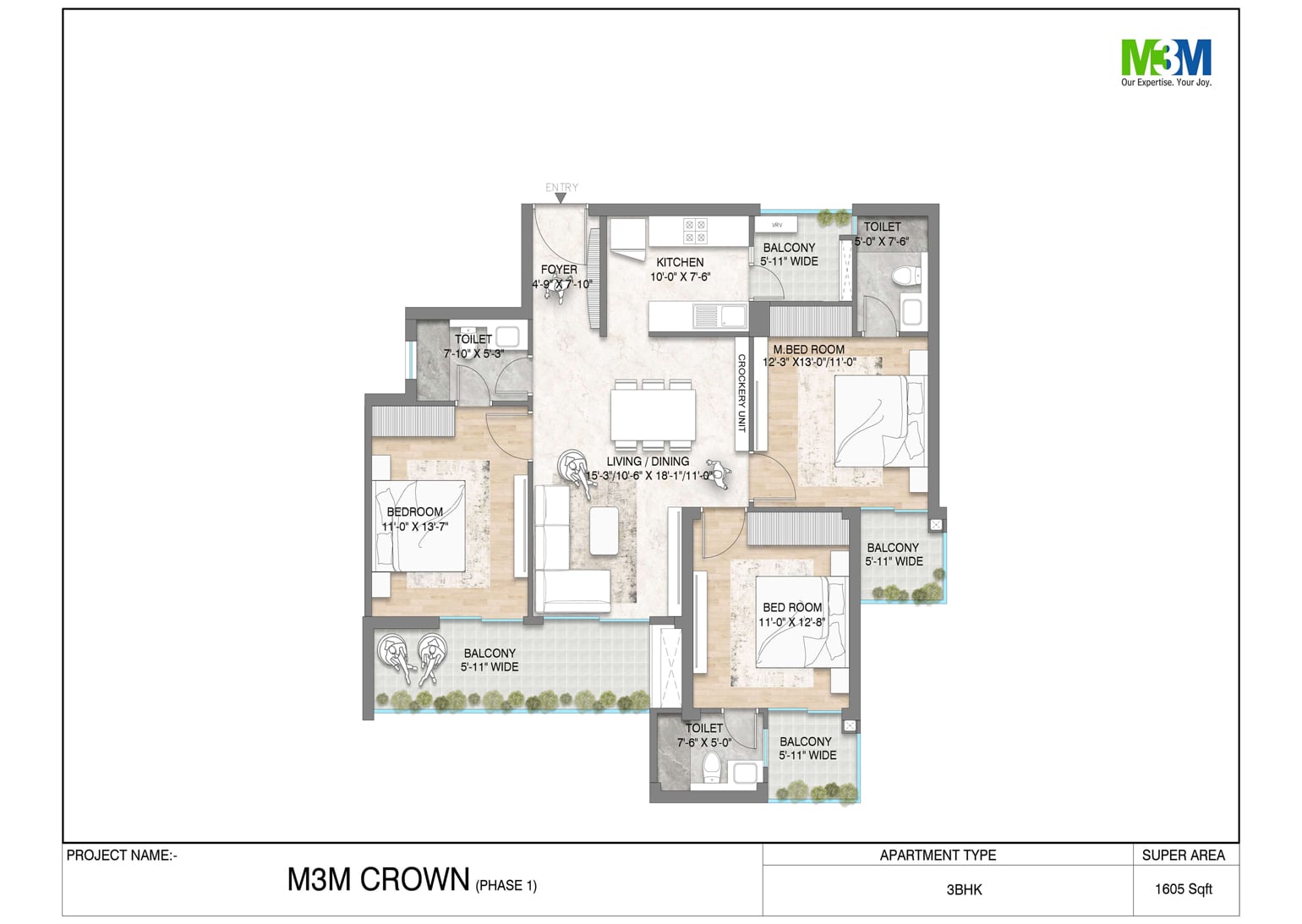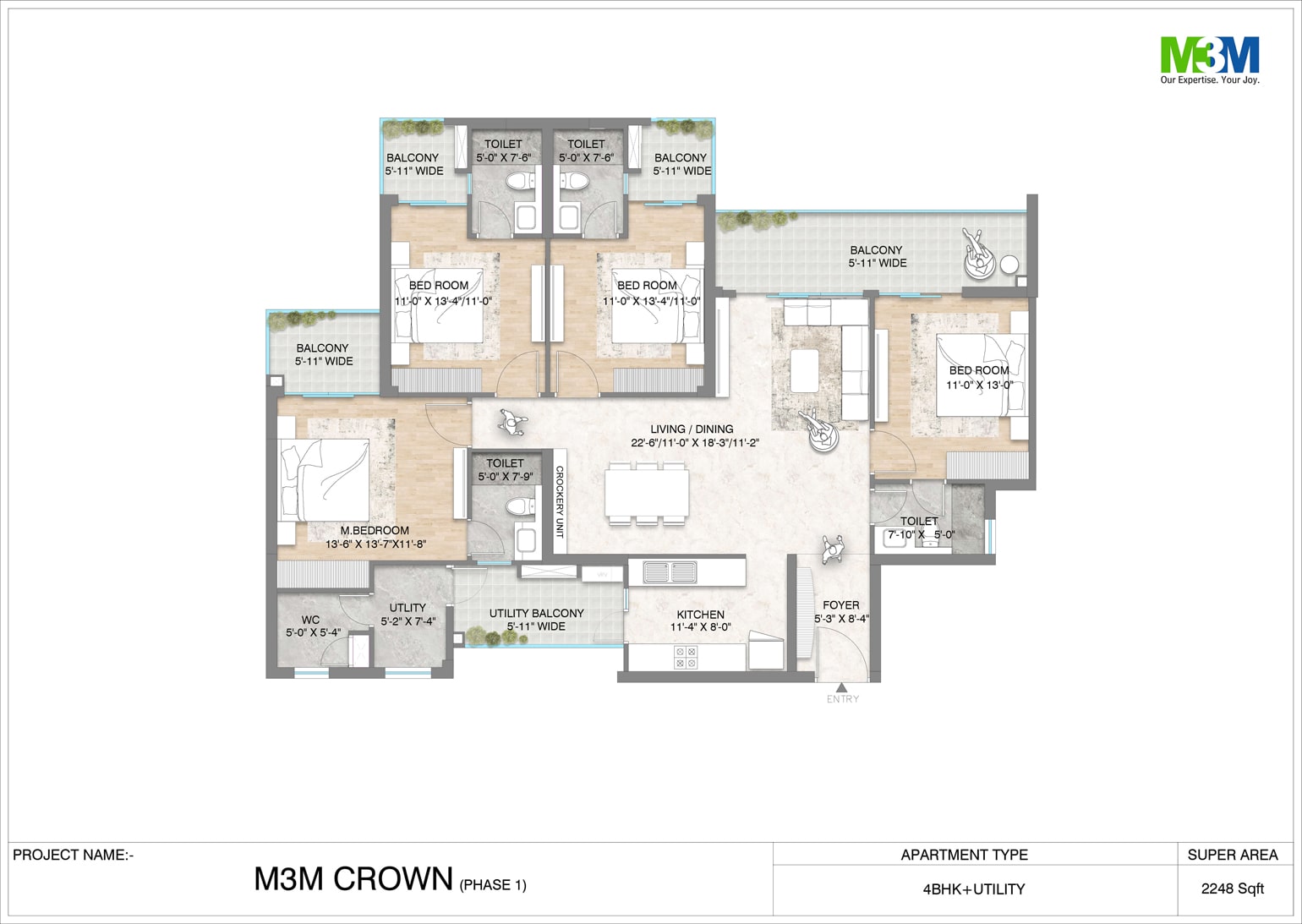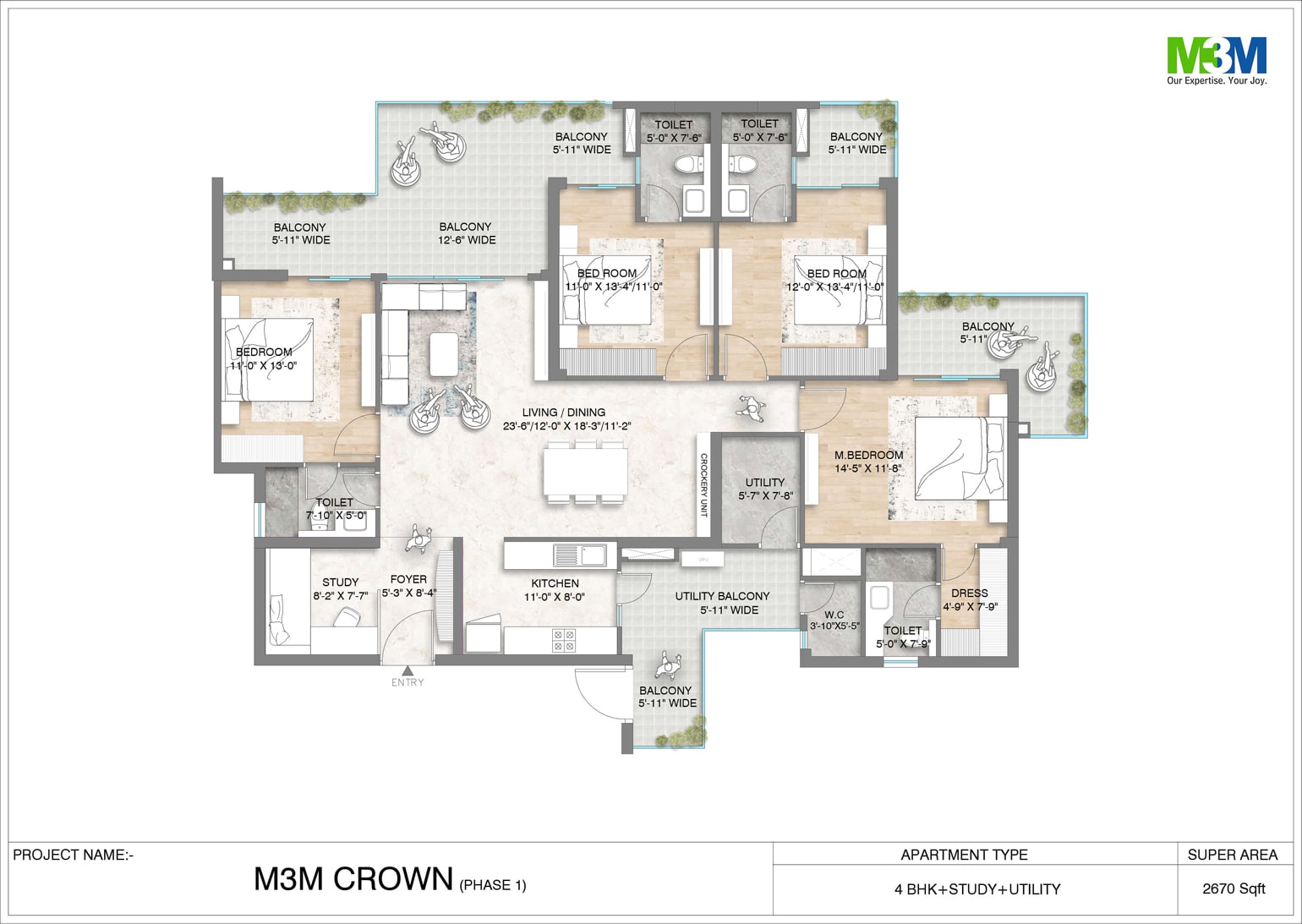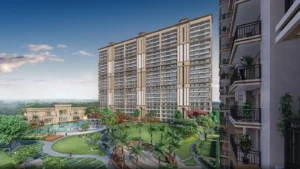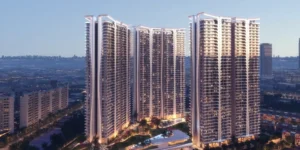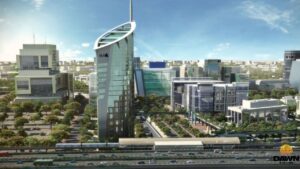A thoughtfully designed lake within the premises, providing a serene natural experience.
Approximately 70% open-air landscapes throughout the project
Configurations: Primarily 3 BHK, 3.5 BHK, 4 BHK, and 4.5 BHK luxury apartments.
Sizes: Unit sizes generally range from approximately 1555 sq. ft. to 2670 sq. ft.
M3M Crown in Sector 111, Gurgaon, is an ambitious and opulent residential project by M3M India Pvt. Ltd., a developer renowned for its innovative and high-quality real estate ventures. Strategically positioned along the burgeoning Dwarka Expressway, this under-construction development aims to redefine luxury living in the National Capital Region (NCR). Spanning a substantial 16 acres, M3M Crown is designed to be a sanctuary of comfort, elegance, and natural beauty.
The project emphasizes expansive green landscapes, with approximately 70% open spaces, including a magnificent 5.5 to 5.7-acre central landscaped area featuring shaded walkways and a thoughtfully designed lake, creating a serene and picturesque environment for residents.
The architectural design is a harmonious blend of contemporary aesthetics and functional living, with residences primarily configured as spacious 3, 3.5, 4, and 4.5 BHK apartments. Each unit is meticulously crafted with modern interiors, premium fittings, and branded modular kitchens, often incorporating elements like VRF air conditioning and high-end Italian marble flooring.
The focus on three-side open apartments ensures an abundance of natural light and ventilation, enhancing the overall living experience. Beyond the individual residences, M3M Crown promises a lifestyle enriched by an impressive array of world-class amenities, making it a highly desirable address for those seeking an elevated standard of living in Gurgaon.
Project Details
| Feature | Description |
|---|---|
| Developer | M3M India Pvt. Ltd. |
| Location | Sector 111, Gurgaon, along Dwarka Expressway |
| Project Status | Under Construction |
| Total Area | Approximately 15.99 to 16 acres |
| Open Spaces | Approximately 70% |
| Launch Date | November 2022 (Phase 1 launched January 2023) |
| Possession Date | Anticipated by January-February 2028 (some sources indicate December 2026 or April 2027, but January-February 2028 is the most recent and frequently cited). |
| RERA ID | GGM/687/419/2023/31 (for Phase 1) |
| Total Units | Over 1300 units (some sources state 1332 units) |
| Towers | 11 to 14 towers, generally G+30 floors |
Residential Offerings
| Feature | Description |
|---|---|
| Configurations | 3 BHK, 3.5 BHK, 4 BHK, and 4.5 BHK luxury apartments |
| Sizes | Generally range from approximately 1555 sq. ft. to 2670 sq. ft. |
| Interiors | Modern aesthetics, high-quality fittings, branded modular kitchens with hob and chimney, VRF air conditioning, often imported marble flooring. |
| Design | Many units are designed to be three-side open, maximizing natural light and cross-ventilation. |
Green Spaces & Environment
| Feature | Description |
|---|---|
| Central Landscape | A sprawling 5.5 to 5.7-acre central landscape with ample spaces for community and social activities. |
| Walkways | Shaded walkways spanning over 1.1 to 1.5 km, dedicated for pedestrian movement. |
| Lake | A thoughtfully designed lake within the premises, providing a serene natural experience. |
| Gardens | Multi-themed gardens including Butterfly Valley & Ornamental Park, Mist Garden, Zen Garden, French Garden, Senior Citizen Park, Garden of Flowers, and Bamboo Forest. |
| Open Spaces | Approximately 70% open-air landscapes throughout the project. |
Connectivity & Location Advantages
| Feature | Description |
|---|---|
| Location | Sector 111, Gurgaon, along the Dwarka Expressway. |
| Proximity to Delhi | Zero km from the Delhi border. |
| IGI Airport | Approximately 5-7 minutes drive. |
| Dwarka Sector 21 Metro Station | Close proximity (around 3 km). |
| Dwarka Expressway | Direct access to the 8-lane Dwarka Expressway. |
| UER II (Urban Extension Road II) | 3 minutes away. |
| Diplomatic Enclave II | Approximately 2.5 km away. |
| Social Infrastructure | Well-connected to renowned schools (DPSG Palam Vihar, St. Soldier School), hospitals (Manipal Hospital, Jai Hind Hospital), and shopping centers (Palam Vihar, ICON Multi-Speciality Hospital). |
| Other Landmarks | Close to Yashobhoomi Convention Centre, Dwarka Golf Course, Bharat Vandana Park, upcoming DU biggest university & ISBT, and Gurgaon Railway Station. |


