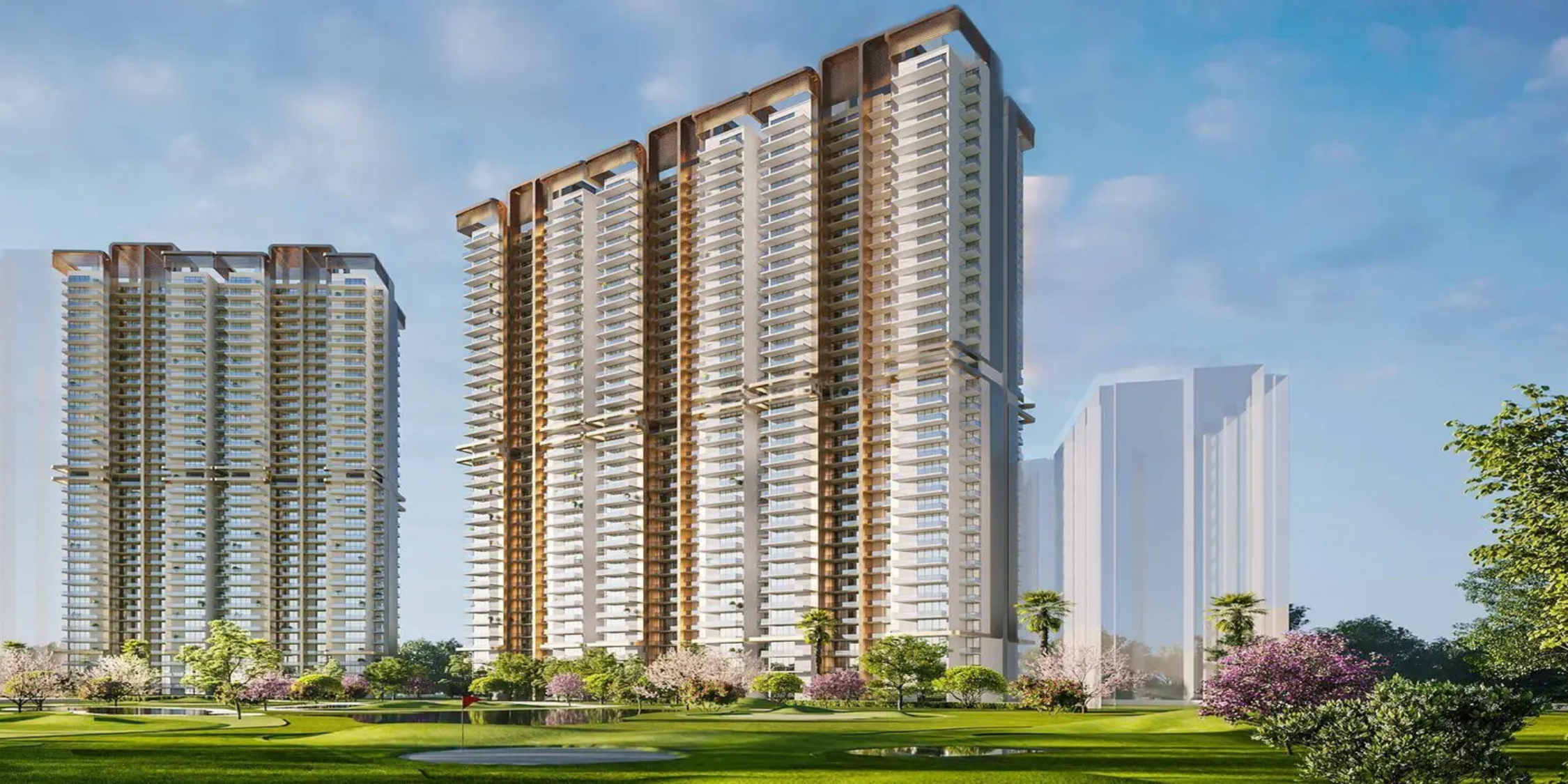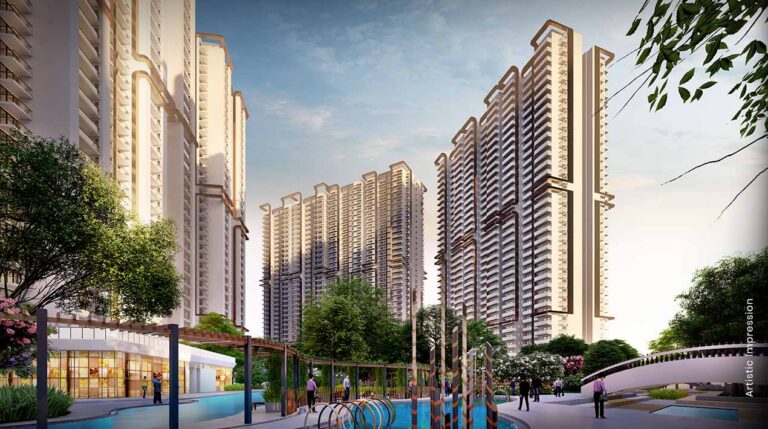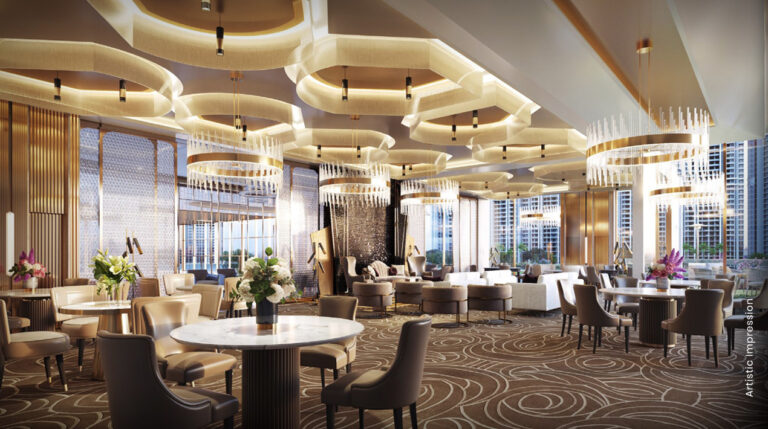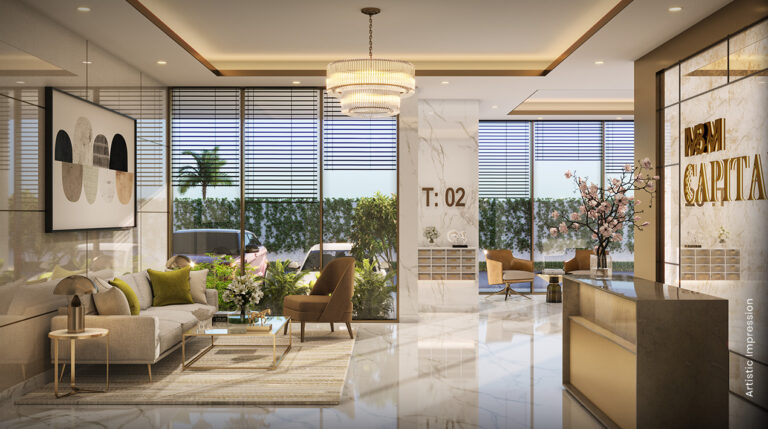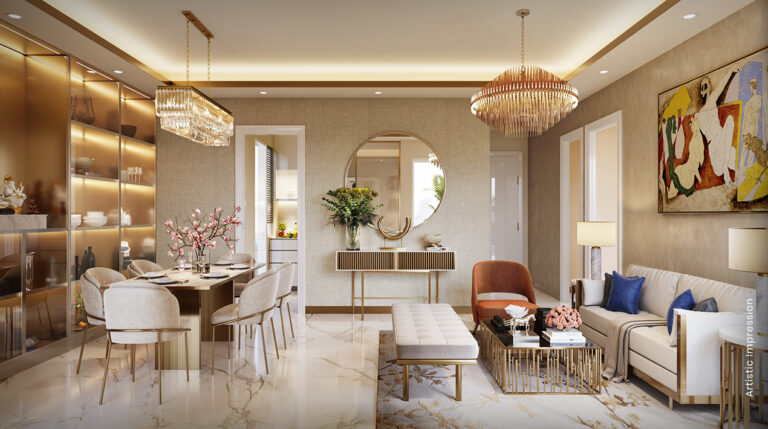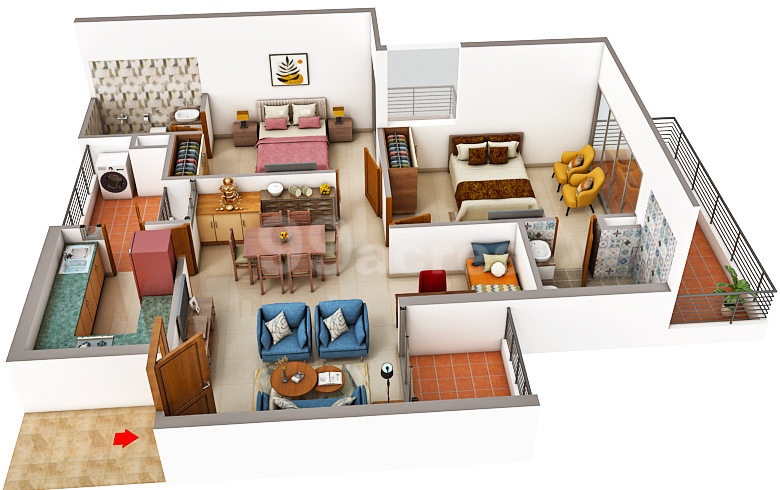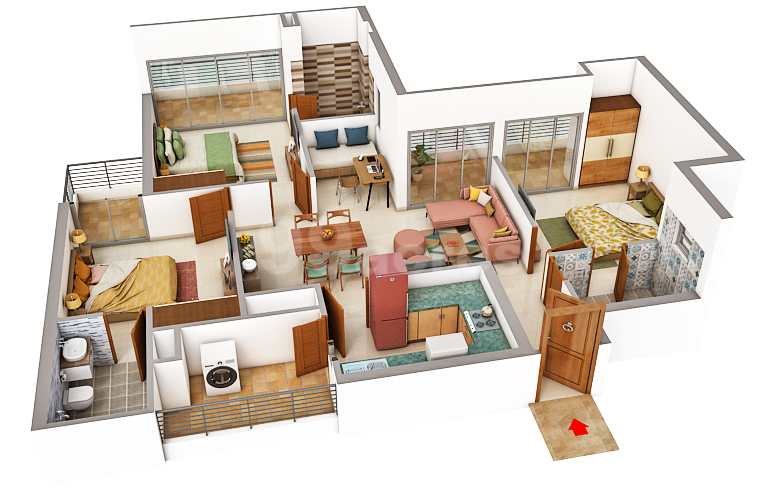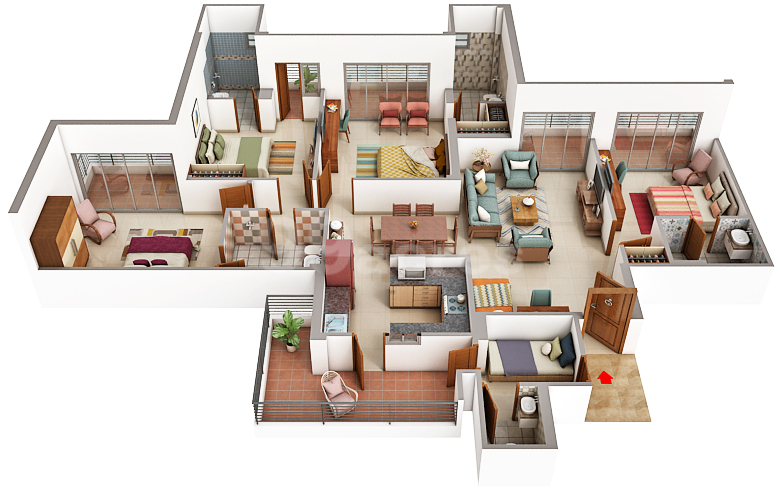Project Size - Spread across approximately 15 acres.
Residential Configurations - Offers 2.5 BHK, 3.5 BHK, and 4.5 BHK apartments, sizes ranging from 1,310 to 2,249 sq. ft.
Towers - Comprises 11 towers with 36 floors each, designed for optimal privacy and ventilation.
Amenities - Includes a 75,000 sq. ft. clubhouse, swimming pools, gym, spa, indoor games, multipurpose halls, tennis courts, jogging tracks, yoga lawns, and landscaped greens.
Security - 7-tier security with perimeter surveillance, CCTV, and smart card access.
Possession: Expected by December 2026.
M3M Capital, located in Sector 113, Gurgaon, is a signature ultra-luxury residential project by M3M India Pvt. Ltd. Designed for those who seek elegance, sophistication, and modern urban living, the project offers a seamless blend of comfort, privacy, and world-class amenities. Strategically positioned along the Dwarka Expressway, it provides easy connectivity to Delhi, Gurgaon, and other parts of NCR, making it one of the most desirable addresses in the region.
Location Advantage
Situated on the prime Dwarka Expressway corridor, M3M Capital is easily accessible from key areas in Delhi and Gurgaon. The project offers smooth connectivity to IGI Airport, NH-8, and major business hubs, making it convenient for professionals, entrepreneurs, and frequent travelers. The surrounding neighborhood is rapidly developing, featuring premium schools, hospitals, retail spaces, and recreational hubs, ensuring residents have everything they need nearby.
Residences & Layouts
M3M Capital offers 2.5 BHK, 3.5 BHK, and 4.5 BHK apartments ranging from 1,310 to 2,249 sq. ft. Each apartment is thoughtfully designed to maximize natural light and ventilation, with three-sided open layouts offering panoramic views of the central greens and the Delhi Reserve Golf Course.
Key features of the residences include:
- Spacious balconies and elegant interiors
- Premium fittings such as modular kitchens, high-quality flooring, and VRV/VRF air conditioning
- Towers planned to maintain privacy while fostering a sense of community
Lifestyle & Amenities
Built around a vision of luxury and convenience, M3M Capital offers over 75,000 sq. ft. of amenities. Residents can enjoy a signature clubhouse, swimming pools, fitness centers, spa, indoor games, and multi-purpose halls for social gatherings. Sports enthusiasts have access to tennis courts, jogging tracks, yoga lawns, and landscaped greens. Families and children can spend time in play areas, amphitheaters, and community zones, creating an ideal environment for holistic living.
Security & Sustainability
Safety is a top priority at M3M Capital, with a 7-tier security system including perimeter surveillance, CCTV monitoring, and smart card access. The project also incorporates sustainable design elements, such as green landscaping, energy-efficient lighting, and rainwater harvesting, ensuring a balance between luxury and environmental responsibility.
Investment Potential
With its prime location on the Dwarka Expressway, M3M Capital presents a strong investment opportunity. The area is developing rapidly into a high-value residential and commercial corridor, ensuring long-term appreciation. Whether for self-use or investment, the project offers a combination of premium lifestyle, modern design, and strategic connectivity, making it highly attractive to buyers and investors alike.
The Perfect Blend of Luxury & Convenience
M3M Capital stands as a benchmark for ultra-luxury living in Gurgaon. From its thoughtfully planned towers and spacious apartments to golf course views and world-class amenities, it is more than just a residence—it is a lifestyle statement. Every detail, from design to location to community spaces, is crafted to offer residents a life of comfort, elegance, and convenience.

